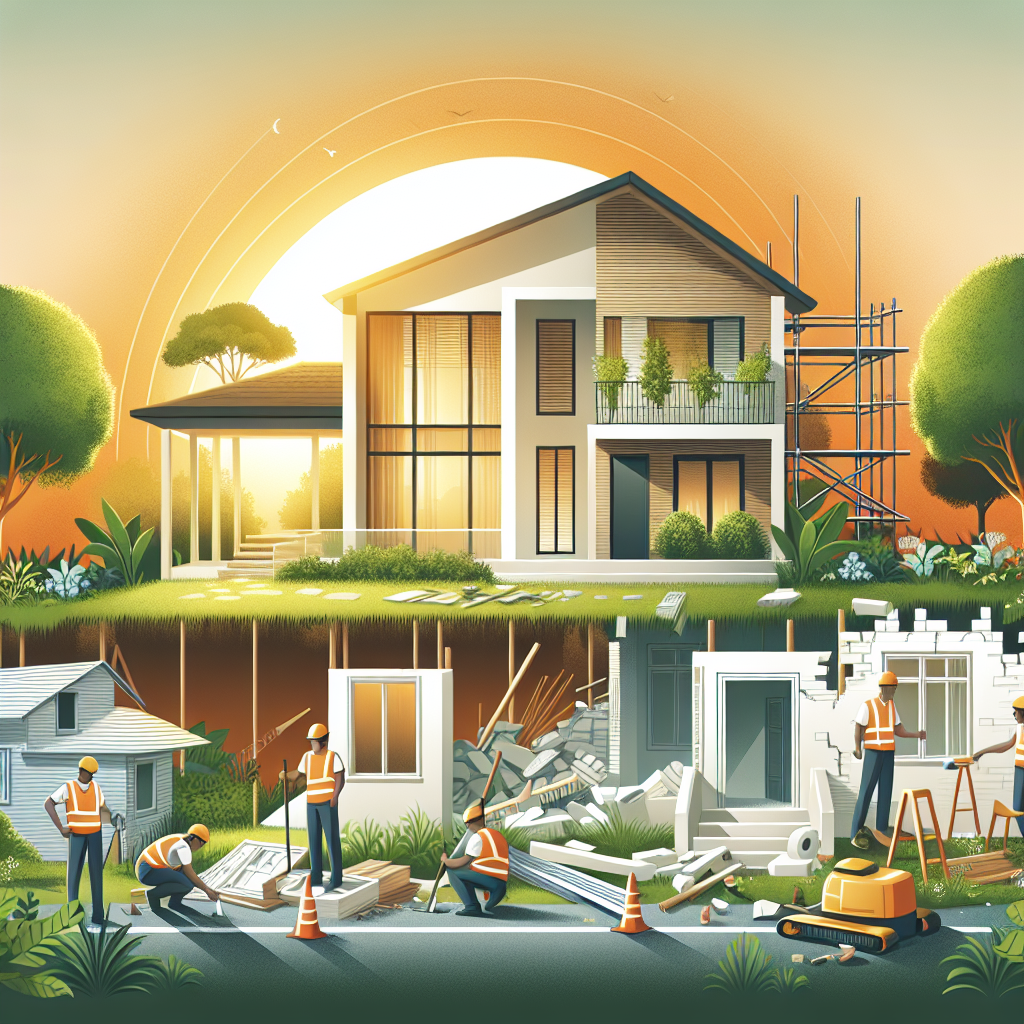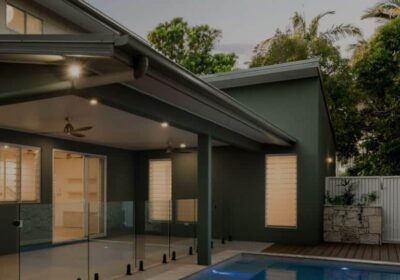Designing Your Dream Home with a Knock Down Rebuild
Table of Contents
Designing your dream home with a knock down rebuild offers a unique opportunity to create a living space tailored to your exact preferences and needs. This process involves demolishing an existing structure and constructing a new home on the same site, allowing you to maximize the potential of your property. By starting from scratch, you can incorporate modern design elements, energy-efficient technologies, and personalized features that reflect your lifestyle. Whether you desire an open-concept layout, state-of-the-art kitchen, or sustainable materials, a knock down rebuild provides the flexibility to bring your vision to life. This approach not only enhances the aesthetic and functional aspects of your home but also increases its value and longevity, making it a worthwhile investment for the future.
Benefits Of Choosing A Knock Down Rebuild For Your Dream Home
Designing your dream home is an exciting yet challenging endeavor, often fraught with decisions that can significantly impact the final outcome. One increasingly popular option is the knock down rebuild approach, which involves demolishing an existing structure and constructing a new one in its place. This method offers numerous benefits that make it an attractive choice for homeowners seeking to create a personalized living space tailored to their specific needs and preferences.
Firstly, a knock down rebuild allows for complete customization. Unlike renovations, which are often constrained by the existing structure, a knock down rebuild provides a blank canvas. This freedom enables homeowners to design a home that perfectly aligns with their vision, incorporating modern architectural styles, state-of-the-art amenities, and energy-efficient technologies. Consequently, the end result is a home that not only meets but exceeds the expectations of its inhabitants.
Moreover, the financial advantages of a knock down rebuild should not be overlooked. While the initial costs may seem daunting, this approach can be more cost-effective in the long run compared to extensive renovations. Renovations often uncover hidden issues such as structural damage or outdated wiring, leading to unexpected expenses. In contrast, a new build eliminates these uncertainties, providing a clear and predictable budget. Additionally, a newly constructed home is likely to have a higher resale value, offering a better return on investment should the homeowners decide to sell in the future.
Another significant benefit is the opportunity to remain in a familiar neighborhood. Many homeowners are attached to their current location due to its proximity to schools, workplaces, and social networks. A knock down rebuild allows them to enjoy the best of both worlds: a brand-new home without the need to relocate. This continuity can be particularly advantageous for families with children, as it minimizes disruption to their daily routines and maintains their established community ties.
Furthermore, a knock down rebuild can contribute to environmental sustainability. Modern construction techniques and materials are designed to be more energy-efficient and environmentally friendly. By incorporating features such as solar panels, rainwater harvesting systems, and high-performance insulation, homeowners can significantly reduce their carbon footprint. This not only benefits the environment but also results in lower utility bills, providing long-term financial savings.
In addition to these practical benefits, the emotional satisfaction of living in a home that reflects one’s personal style and preferences cannot be understated. The process of designing and building a new home is inherently rewarding, offering a sense of accomplishment and pride. This emotional connection to the living space enhances the overall quality of life, making the home a true sanctuary.
In conclusion, the knock down rebuild approach offers a myriad of benefits for those looking to design their dream home. From complete customization and financial advantages to the ability to stay in a beloved neighborhood and contribute to environmental sustainability, this method provides a comprehensive solution for modern homeowners. By choosing a knock down rebuild, individuals can create a living space that not only meets their current needs but also adapts to their future aspirations, ensuring long-term satisfaction and comfort.
Key Steps In Planning A Knock Down Rebuild Project

Designing your dream home with a knock down rebuild project is an exciting yet intricate process that requires meticulous planning and execution. The journey begins with a thorough assessment of your current property. Evaluating the existing structure’s condition and determining whether a knock down rebuild is the most viable option is crucial. This initial step often involves consulting with professionals such as architects, builders, and real estate experts to gain a comprehensive understanding of the potential and limitations of your property.
Once you have decided to proceed with a knock down rebuild, the next step is to establish a clear vision for your new home. This involves defining your needs and desires, considering factors such as the number of bedrooms, the layout, and any specific features you wish to incorporate. Creating a detailed wish list can help streamline the design process and ensure that your new home aligns with your lifestyle and preferences. At this stage, engaging an architect or a designer can be immensely beneficial. These professionals can translate your ideas into practical designs, taking into account the site’s orientation, local building codes, and environmental considerations.
With a preliminary design in hand, the focus shifts to budgeting and financing. Developing a realistic budget is essential to avoid unexpected costs and financial strain. This budget should encompass all aspects of the project, including demolition, design, construction, permits, and any additional expenses such as landscaping or interior design. Securing financing, whether through savings, loans, or other means, is a critical component of this phase. Consulting with financial advisors or mortgage brokers can provide valuable insights and help you navigate the complexities of funding your project.
As the design and budget are finalized, obtaining the necessary permits and approvals becomes the next priority. This process can be time-consuming and may involve multiple layers of bureaucracy, depending on your location. It is advisable to work closely with your builder or architect, who can assist in preparing and submitting the required documentation. Ensuring compliance with local regulations and zoning laws is imperative to avoid delays and potential legal issues.
Once permits are secured, the demolition phase can commence. This stage involves safely dismantling the existing structure, which should be carried out by experienced professionals to ensure that it is done efficiently and without causing damage to the surrounding area. Proper disposal of debris and adherence to environmental guidelines are also important considerations during demolition.
Following demolition, the construction of your new home begins. This phase is often the most time-consuming and requires careful coordination between various trades and contractors. Regular communication with your builder is essential to monitor progress, address any issues that arise, and ensure that the project stays on schedule and within budget. Site visits and inspections are also crucial to verify that the construction adheres to the approved plans and quality standards.
As construction nears completion, attention turns to the finishing touches. This includes interior design, landscaping, and any additional features that will enhance the functionality and aesthetics of your new home. Collaborating with interior designers and landscapers can help create a cohesive and harmonious living environment that reflects your personal style.
Finally, once all work is completed, a thorough inspection is necessary to ensure that everything meets your expectations and complies with building standards. Addressing any final adjustments or corrections promptly will pave the way for a smooth transition into your new home. By following these key steps, you can successfully navigate the complexities of a knock down rebuild project and bring your dream home to life.
Design Trends To Consider For Your Knock Down Rebuild Home
Designing your dream home with a knock down rebuild offers a unique opportunity to create a living space that perfectly aligns with your vision and lifestyle. As you embark on this transformative journey, it is essential to consider the latest design trends that can enhance both the functionality and aesthetic appeal of your new home. By integrating these trends, you can ensure that your home remains contemporary and timeless.
One of the most significant trends in modern home design is the emphasis on open floor plans. Open floor plans create a sense of spaciousness and fluidity, allowing for seamless transitions between different areas of the home. This design approach not only maximizes natural light but also fosters a sense of connectivity among family members. By eliminating unnecessary walls and barriers, you can create a versatile living space that adapts to various activities and gatherings.
In addition to open floor plans, sustainable and eco-friendly design elements are becoming increasingly popular. Homeowners are now more conscious of their environmental footprint and are seeking ways to incorporate green building practices into their homes. This can include the use of energy-efficient appliances, solar panels, and sustainable building materials such as reclaimed wood and recycled metal. By prioritizing sustainability, you can reduce your home’s environmental impact while also enjoying long-term cost savings on energy bills.
Another trend to consider is the integration of smart home technology. As technology continues to advance, smart home systems are becoming more accessible and user-friendly. These systems allow you to control various aspects of your home, such as lighting, temperature, and security, through your smartphone or voice-activated devices. Incorporating smart home technology not only enhances convenience but also adds a layer of security and efficiency to your daily life.
Furthermore, the concept of indoor-outdoor living is gaining traction among homeowners. By creating a seamless connection between indoor and outdoor spaces, you can extend your living area and make the most of your property’s natural surroundings. This can be achieved through the use of large sliding glass doors, outdoor kitchens, and comfortable seating areas. Embracing indoor-outdoor living allows you to enjoy the beauty of nature while still benefiting from the comforts of home.
In terms of interior design, minimalism continues to be a dominant trend. Minimalist design focuses on simplicity, functionality, and the use of clean lines. By decluttering your space and opting for a neutral color palette, you can create a serene and calming environment. This design approach also emphasizes the importance of quality over quantity, encouraging you to invest in timeless pieces that will stand the test of time.
Moreover, personalized and bespoke design elements are becoming increasingly sought after. Homeowners are looking to create spaces that reflect their unique tastes and personalities. This can involve custom-built furniture, personalized artwork, and one-of-a-kind architectural features. By incorporating bespoke elements, you can ensure that your home is a true reflection of your individuality and style.
Lastly, the importance of multifunctional spaces cannot be overstated. As lifestyles become more dynamic, the need for adaptable spaces is paramount. This can include home offices that double as guest rooms, kitchens with built-in dining areas, and living rooms that can be easily transformed into entertainment hubs. By designing multifunctional spaces, you can maximize the usability of your home and accommodate various needs and activities.
In conclusion, designing your dream home with a knock down rebuild allows you to embrace the latest design trends and create a space that is both functional and aesthetically pleasing. By considering open floor plans, sustainable practices, smart home technology, indoor-outdoor living, minimalist design, personalized elements, and multifunctional spaces, you can ensure that your new home is a true reflection of your vision and lifestyle.
Read more about Knock Down Rebuilds:
- Understanding Knock Down Rebuilds
- Costs and Financing for Knock Down Rebuilds
- Finding the Right Location for Your Knock Down Rebuild
- Working with a Knock Down Rebuild Builder
- Permits and Regulations for Knock Down Rebuilds
- Demolition and Site Preparation for Knock Down Rebuilds
- Building Materials and Technology for Knock Down Rebuilds
- Interior Design and Finishing Touches for Knock Down Rebuilds
- Moving into Your New Home and Future Maintenance









