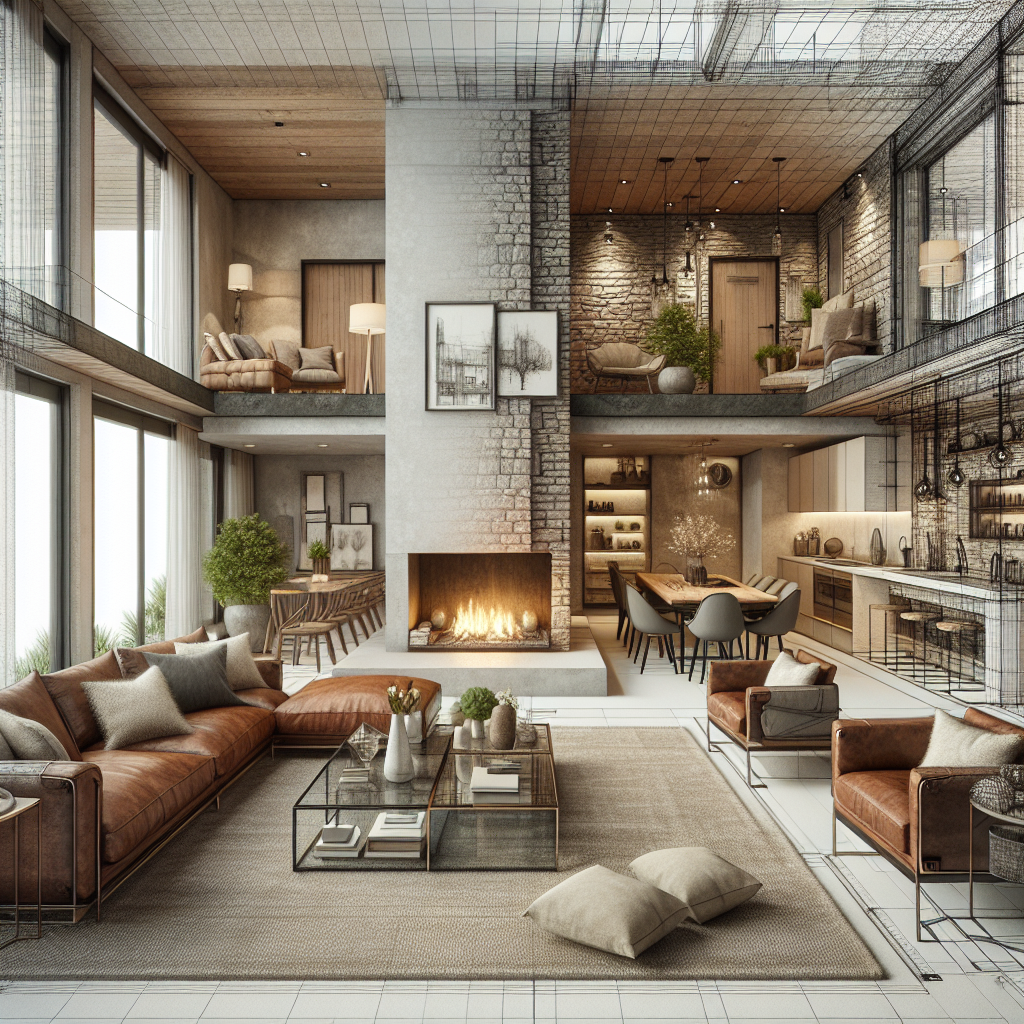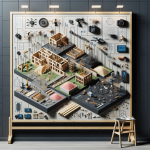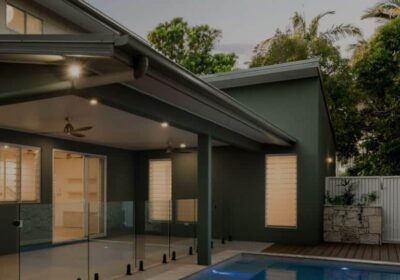Interior Design and Finishing Touches for Knock Down Rebuilds
-
Table of Contents
Interior design and finishing touches play a pivotal role in the success of knock down rebuild (KDR) projects, transforming newly constructed spaces into personalized, functional, and aesthetically pleasing homes. Interior design involves the strategic planning and execution of space utilization, color schemes, furniture selection, and decorative elements to create harmonious and inviting environments. For KDR projects, this process begins with a blank canvas, allowing homeowners to tailor every aspect of their new home to their tastes and lifestyle needs. Finishing touches, such as lighting fixtures, hardware, textiles, and artwork, add the final layer of detail that brings the design vision to life, ensuring that each room exudes character and comfort. Together, interior design and finishing touches are essential in crafting a cohesive and stylish home that reflects the unique personality and preferences of its inhabitants.
Maximizing Space: Smart Interior Design Tips for Knock Down Rebuilds
When embarking on a knock down rebuild project, the opportunity to maximize space through smart interior design is both exciting and essential. The process of demolishing an existing structure and constructing a new one from the ground up allows homeowners to reimagine their living spaces with a fresh perspective. To make the most of this opportunity, it is crucial to consider various design elements and finishing touches that can enhance the functionality and aesthetic appeal of the new home.
One of the primary considerations in maximizing space is the layout of the home. An open floor plan is often favored for its ability to create a sense of spaciousness and fluidity. By minimizing the number of walls and barriers, an open floor plan allows for better natural light distribution and easier movement between different areas of the home. This design approach not only makes the space feel larger but also fosters a more connected and sociable environment.
In addition to the layout, the choice of furniture plays a significant role in space optimization. Multi-functional furniture pieces, such as sofa beds, extendable dining tables, and storage ottomans, are invaluable in making the most of limited space. These versatile items can serve multiple purposes, reducing the need for additional furniture and thereby freeing up more room. Furthermore, selecting furniture with a sleek and minimalist design can help maintain a clean and uncluttered look, contributing to the overall sense of spaciousness.
Storage solutions are another critical aspect of smart interior design for knock down rebuilds. Built-in storage options, such as floor-to-ceiling cabinets, under-stair storage, and custom closets, can significantly increase the amount of usable space in a home. By integrating storage into the architecture of the house, homeowners can keep their belongings organized and out of sight, which helps maintain a tidy and open living environment. Additionally, utilizing vertical space with wall-mounted shelves and cabinets can further enhance storage capacity without encroaching on valuable floor space.
Lighting is an often-overlooked element that can greatly impact the perception of space within a home. Natural light is a powerful tool in making a room feel larger and more inviting. Therefore, incorporating large windows, skylights, and glass doors can help maximize the amount of natural light entering the home. Complementing natural light with well-placed artificial lighting, such as recessed lights, pendant fixtures, and floor lamps, can create a balanced and well-lit environment. The strategic use of mirrors can also amplify light and create the illusion of a more expansive space.
Color schemes and finishes are equally important in the quest to maximize space. Light and neutral colors, such as whites, beiges, and soft grays, can make a room feel airy and open. These colors reflect light, enhancing the brightness and spaciousness of the area. On the other hand, darker colors can be used strategically to create depth and contrast, adding visual interest without overwhelming the space. The choice of finishes, such as glossy surfaces and reflective materials, can further contribute to the sense of openness by bouncing light around the room.
In conclusion, maximizing space in a knock down rebuild involves a thoughtful combination of layout planning, furniture selection, storage solutions, lighting, and color schemes. By carefully considering these elements and incorporating smart design principles, homeowners can create a functional, aesthetically pleasing, and spacious living environment that meets their needs and enhances their quality of life. The finishing touches, from multi-functional furniture to strategic lighting, play a crucial role in transforming a newly built house into a well-designed and harmonious home.
Choosing the Perfect Color Palette: Finishing Touches for Your New Home

Choosing the perfect color palette for your new home is a crucial step in the interior design process, especially when it comes to knock down rebuilds. This phase not only sets the tone for the entire living space but also reflects your personal style and preferences. The importance of selecting the right colors cannot be overstated, as they have the power to influence mood, create harmony, and enhance the overall aesthetic appeal of your home.
To begin with, understanding the basics of color theory is essential. Colors are generally categorized into warm and cool tones. Warm colors, such as reds, oranges, and yellows, tend to evoke feelings of warmth and coziness. They are often used in living rooms and dining areas to create an inviting atmosphere. On the other hand, cool colors like blues, greens, and purples are known for their calming and soothing effects, making them ideal for bedrooms and bathrooms. By comprehending these fundamental principles, you can make informed decisions that align with the desired ambiance of each room.
Moreover, it is important to consider the natural light available in your home. Natural light can significantly impact how colors appear in a space. Rooms with abundant natural light can handle darker and bolder colors, as the light will balance out the intensity. Conversely, spaces with limited natural light may benefit from lighter shades to prevent the room from feeling too enclosed or dim. Therefore, assessing the lighting conditions in each room will guide you in choosing colors that enhance the space rather than detract from it.
In addition to natural light, the size and function of the room should also influence your color choices. Smaller rooms can appear more spacious with the use of lighter colors, while larger rooms can be made to feel cozier with darker hues. Furthermore, the function of the room plays a pivotal role in color selection. For instance, a home office might benefit from colors that promote concentration and productivity, such as muted blues or greens. In contrast, a playroom could be enlivened with vibrant and energetic colors like yellows and oranges.
Transitioning from the theoretical aspects to practical application, it is advisable to create a cohesive color scheme throughout your home. This does not mean that every room should be painted the same color, but rather that there should be a harmonious flow from one space to the next. One effective method is to choose a base color and then incorporate complementary or analogous colors to add variety while maintaining unity. For example, if you select a soft gray as your base color, you could introduce accents of blue and green in different rooms to create a seamless transition.
Furthermore, do not overlook the impact of finishes and textures in your color palette. Matte, satin, and glossy finishes can all alter the perception of color and add depth to your design. Similarly, incorporating various textures through fabrics, furniture, and accessories can enhance the visual interest and tactile experience of your home. For instance, a matte wall paired with a glossy trim can create a sophisticated contrast, while textured fabrics like velvet or linen can add warmth and richness to the space.
In conclusion, choosing the perfect color palette for your new home involves a thoughtful consideration of color theory, natural light, room size, and function. By creating a cohesive color scheme and paying attention to finishes and textures, you can achieve a harmonious and aesthetically pleasing environment that reflects your personal style. As you embark on this exciting journey of interior design, remember that the right colors can transform your house into a home that is both beautiful and functional.
Incorporating Modern Trends: Stylish Finishing Touches for Knock Down Rebuilds
Incorporating modern trends into the finishing touches of a knock down rebuild can transform a newly constructed home into a stylish and contemporary living space. As the final phase of the construction process, these finishing touches are crucial in defining the overall aesthetic and functionality of the home. By carefully selecting materials, colors, and design elements, homeowners can create an environment that reflects current trends while ensuring timeless appeal.
One of the most significant trends in modern interior design is the use of natural materials. Incorporating elements such as wood, stone, and metal can add warmth and texture to a space, creating a harmonious balance between the built environment and the natural world. For instance, wooden flooring or exposed wooden beams can provide a rustic charm, while stone countertops and metal fixtures can introduce a sleek, industrial edge. These materials not only enhance the visual appeal of a home but also contribute to its durability and longevity.
In addition to natural materials, the use of neutral color palettes has become increasingly popular in contemporary interior design. Shades of white, beige, and gray serve as a versatile backdrop that can be easily complemented by various accent colors and decorative elements. This approach allows homeowners to experiment with different styles and trends without committing to a specific color scheme. Moreover, neutral tones can create a sense of spaciousness and tranquility, making the home feel more inviting and comfortable.
Another key aspect of modern interior design is the emphasis on open-plan living. This concept involves creating fluid, interconnected spaces that promote a sense of openness and continuity. By removing unnecessary walls and barriers, homeowners can achieve a more flexible and adaptable living environment. This design approach is particularly beneficial for knock down rebuilds, as it allows for greater customization and personalization of the space. Additionally, open-plan living can enhance natural light and ventilation, contributing to a healthier and more energy-efficient home.
Lighting also plays a crucial role in the finishing touches of a knock down rebuild. Modern lighting solutions, such as LED fixtures and smart lighting systems, offer both functionality and aesthetic appeal. By strategically placing light sources throughout the home, homeowners can highlight architectural features, create focal points, and set the desired mood. For example, pendant lights above a kitchen island can provide task lighting while adding a touch of elegance, whereas recessed lighting in the living room can create a cozy and intimate atmosphere.
Furthermore, incorporating smart home technology into the finishing touches can significantly enhance the convenience and efficiency of a modern home. From automated climate control systems to voice-activated assistants, these innovations offer a seamless integration of technology into everyday life. By investing in smart home devices, homeowners can enjoy greater control over their living environment, improve energy efficiency, and enhance overall comfort and security.
Lastly, attention to detail is paramount when it comes to the finishing touches of a knock down rebuild. Thoughtful selection of fixtures, fittings, and accessories can elevate the overall design and create a cohesive and polished look. For instance, choosing high-quality hardware for doors and cabinets, selecting stylish faucets and sinks, and incorporating unique decorative elements can add character and personality to the home. By focusing on these finer details, homeowners can ensure that their newly rebuilt home is not only modern and stylish but also functional and inviting.
In conclusion, incorporating modern trends into the finishing touches of a knock down rebuild involves a careful balance of natural materials, neutral color palettes, open-plan living, innovative lighting solutions, smart home technology, and meticulous attention to detail. By embracing these elements, homeowners can create a contemporary and stylish living space that reflects their personal taste and enhances their quality of life.
Read more about Knock Down Rebuilds:
- Understanding Knock Down Rebuilds
- Costs and Financing for Knock Down Rebuilds
- Finding the Right Location for Your Knock Down Rebuild
- Designing Your Dream Home with a Knock Down Rebuild
- Working with a Knock Down Rebuild Builder
- Permits and Regulations for Knock Down Rebuilds
- Demolition and Site Preparation for Knock Down Rebuilds
- Building Materials and Technology for Knock Down Rebuilds
- Moving into Your New Home and Future Maintenance









